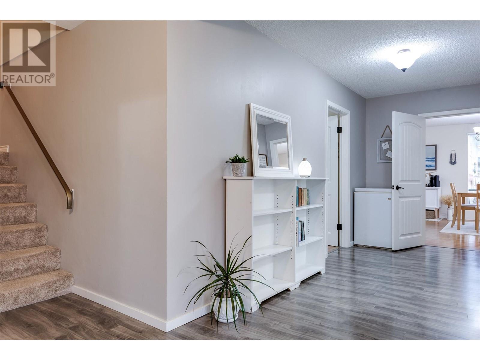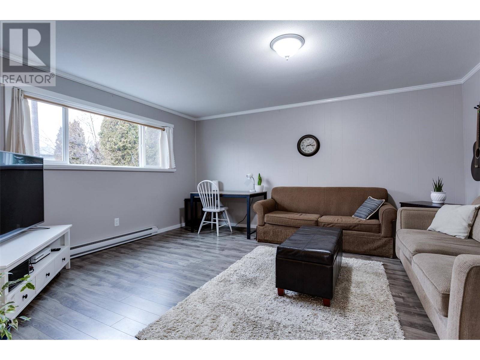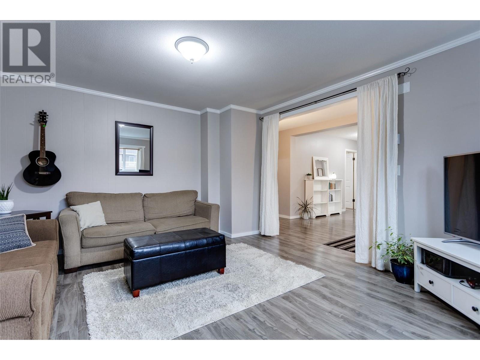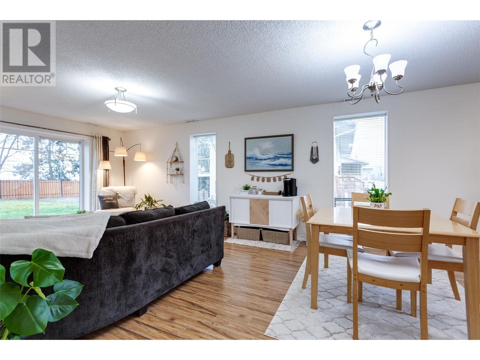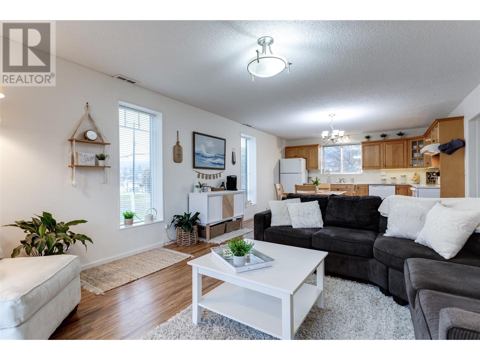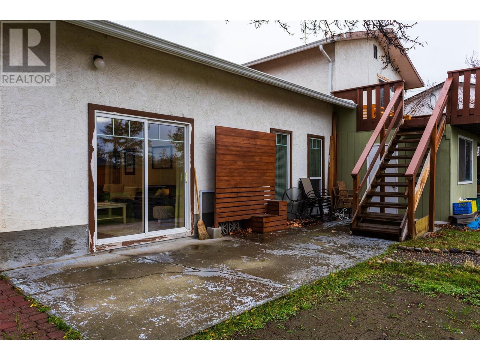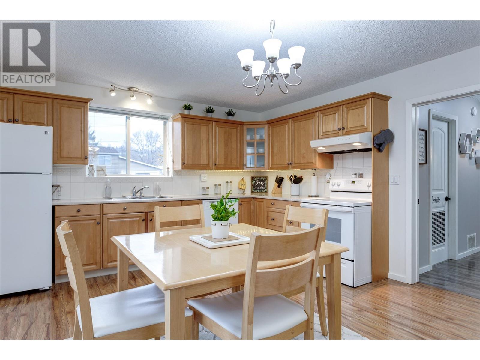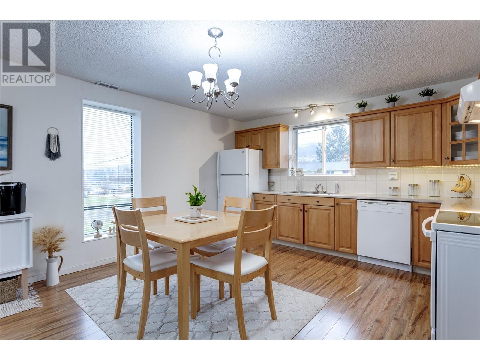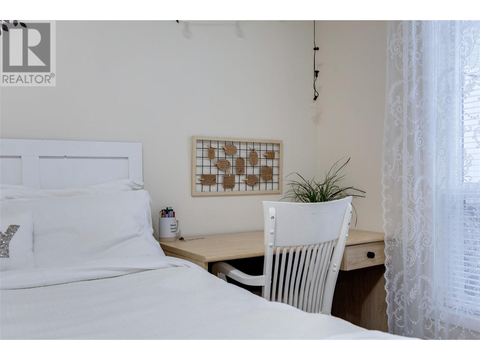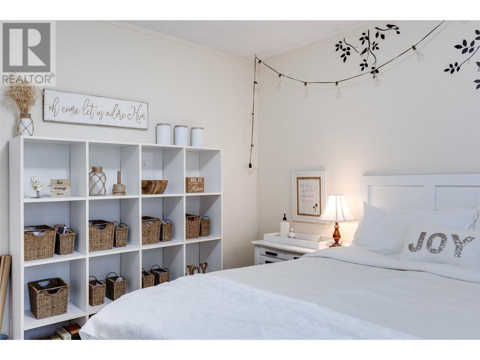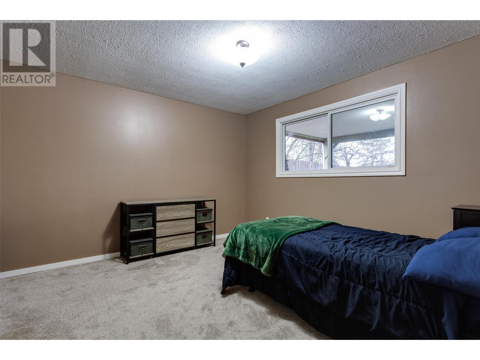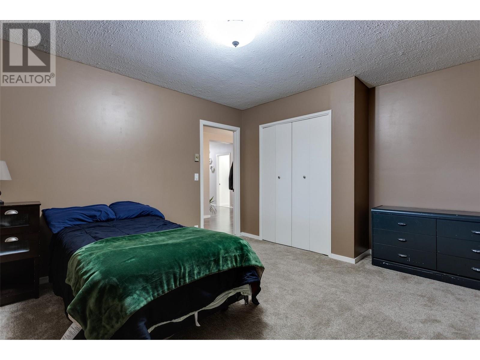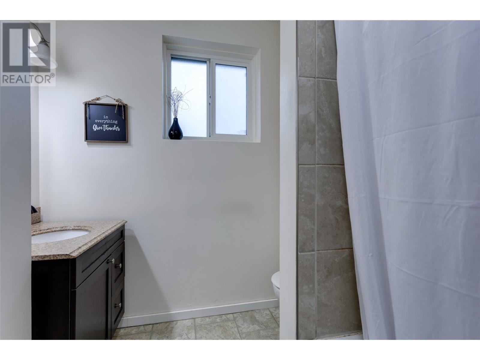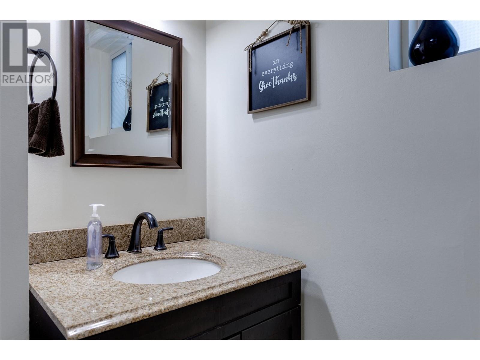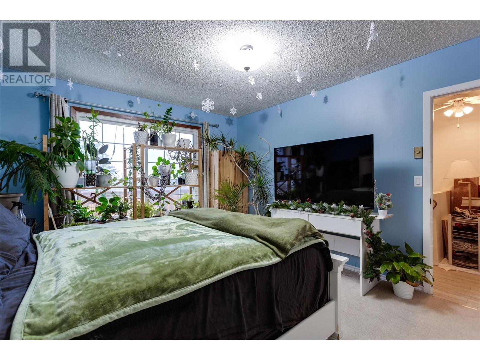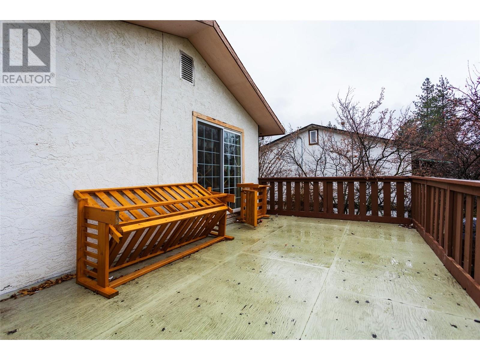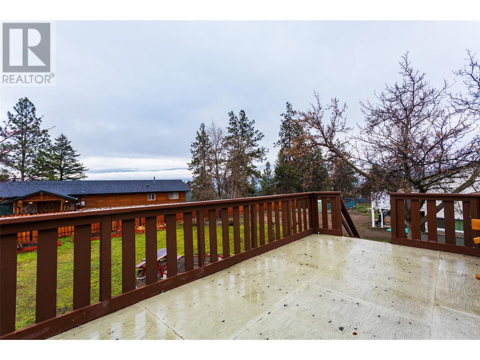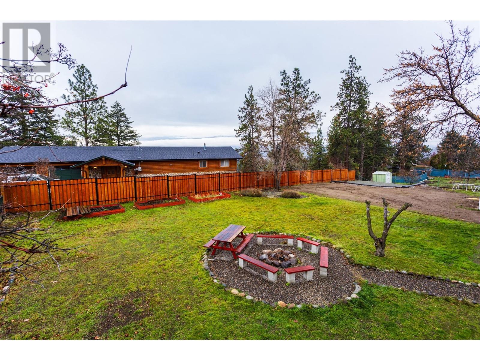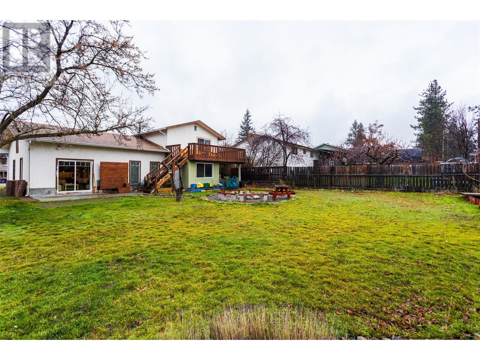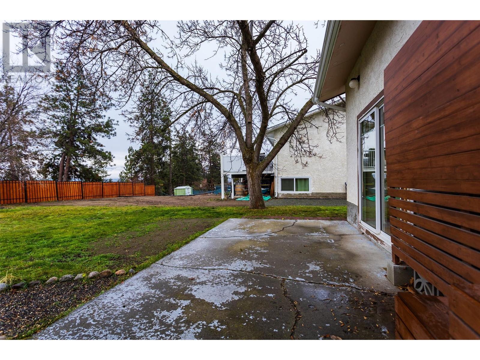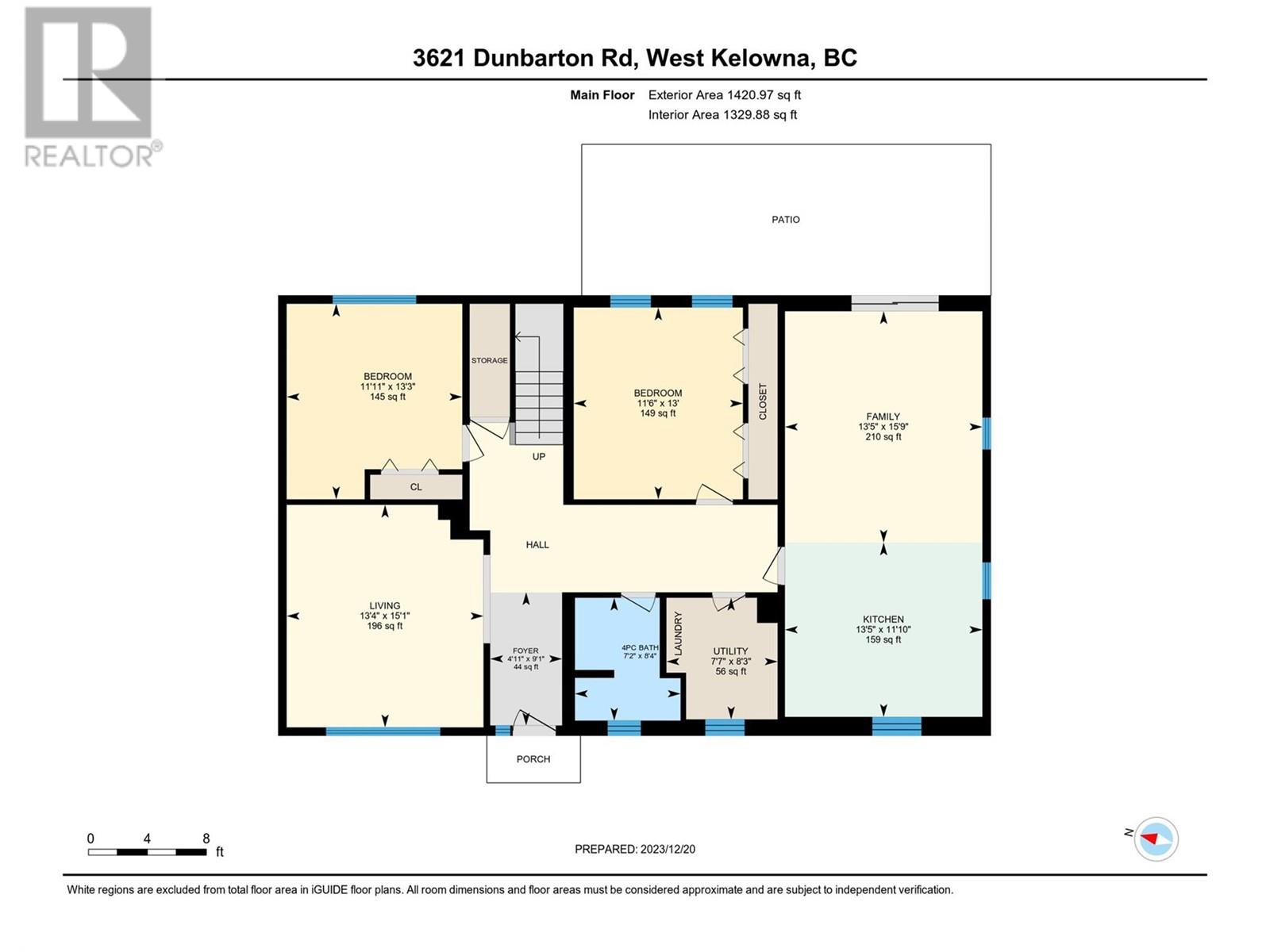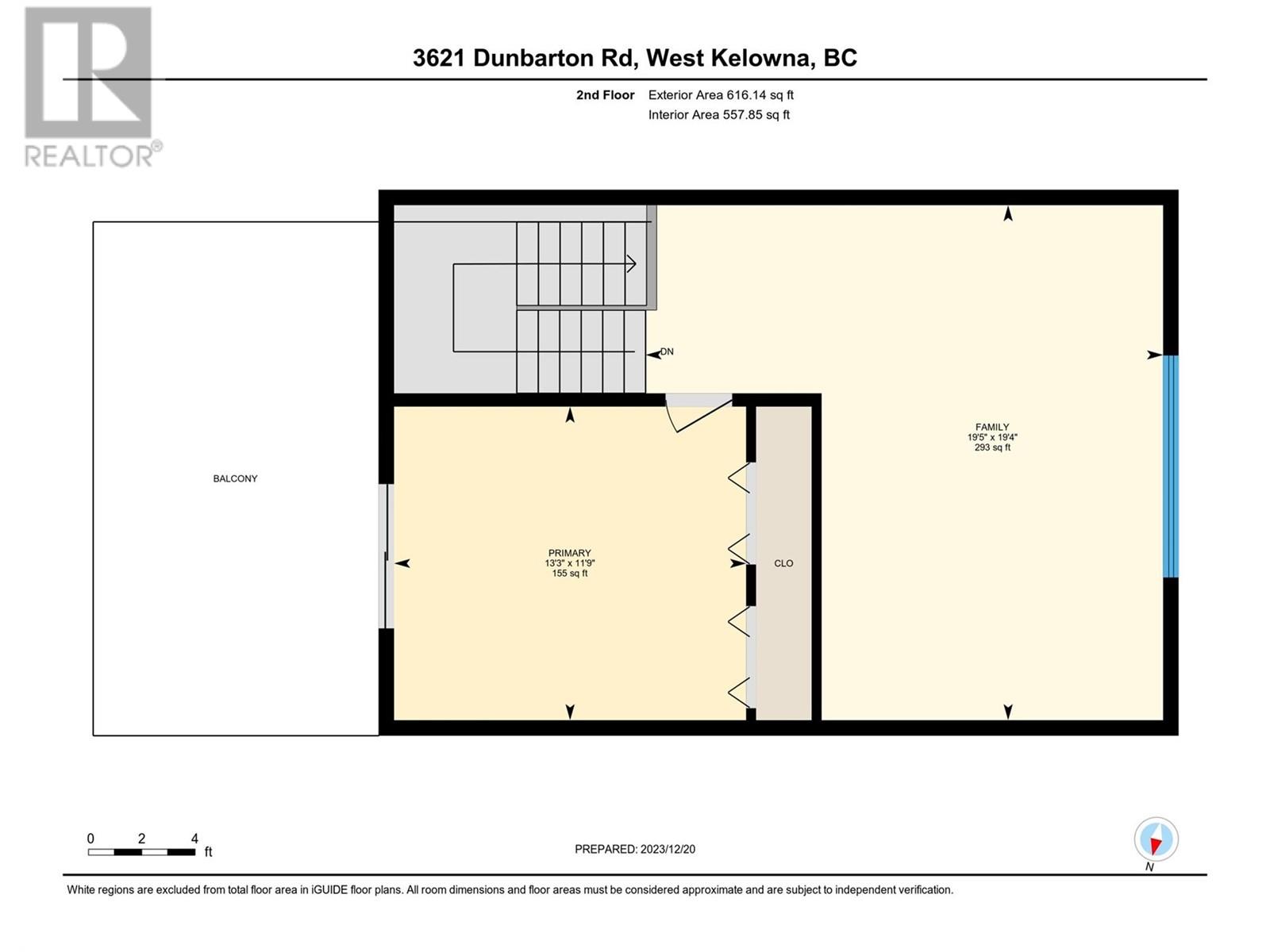
3621 Dunbarton Road
West Kelowna, British Columbia V4T1J4
$684,900
ID# 10301670

Barb van Steenoven
Sales Representative
e-Mail Barb van Steenoven
office: 250.860.1100
cell: 250.801.9500
Visit Barb's Website
Listed on: December 21, 2023
On market: 138 days

| Bathroom Total | 1 |
| Bedrooms Total | 3 |
| Half Bathrooms Total | 0 |
| Year Built | 1971 |
| Cooling Type | Central air conditioning |
| Heating Type | Forced air |
| Stories Total | 2 |
| Family room | Second level | 19'5'' x 19'4'' |
| Primary Bedroom | Second level | 13'3'' x 11'9'' |
| Utility room | Main level | 8'3'' x 7'7'' |
| 4pc Bathroom | Main level | 8'4'' x 7'2'' |
| Bedroom | Main level | 13' x 11'6'' |
| Bedroom | Main level | 13'3'' x 11'11'' |
| Foyer | Main level | 9'1'' x 4'11'' |
| Living room | Main level | 15'1'' x 13'4'' |
| Kitchen | Main level | 11'10'' x 13'5'' |
MORTGAGE CALC.






